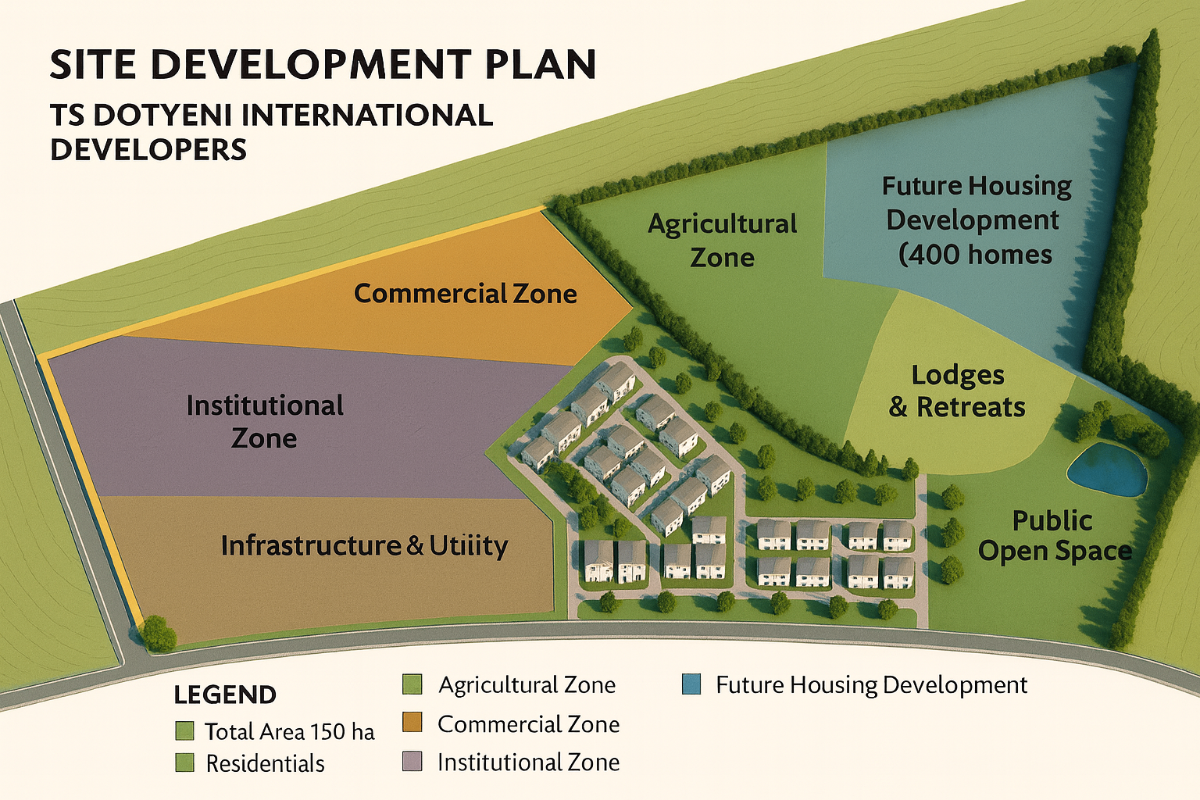Back to Qokolweni
Qokolweni Site Development Plan
Comprehensive layout of Africa's first Smart Village spanning 150+ hectares of thoughtfully planned community spaces, residential zones, and integrated facilities.
Master Development Layout
This comprehensive site plan shows the strategic layout of all development phases, from residential areas to agricultural zones, commercial spaces, and community facilities.

Residential Zones
400+ eco-friendly homes across multiple phases
Agricultural Areas
Sustainable farming and food production zones
Commercial Hub
Business district and marketplace facilities
Community Areas
Schools, health centers, and recreational spaces
Phased Development Approach
The development is strategically planned in three phases to ensure sustainable growth and community integration.
1
Phase 1: Foundation
- Core infrastructure setup
- Initial residential stands
- Essential services installation
- Community center establishment
2
Phase 2: Expansion
- Additional residential zones
- Commercial district development
- Educational facilities
- Agricultural zone activation
3
Phase 3: Completion
- Final residential phases
- Advanced technology integration
- Recreation and leisure facilities
- Full community ecosystem
Secure Your Place in This Visionary Development
With Phase 1 nearly complete and Phase 2 beginning, now is the perfect time to join the Qokolweni community.